A GUIDE TO PERMITTED DEVELOPMENT RIGHTS IN LEEDS
The Government of England has established guidelines for Permitted Development, which allow certain household extensions to be carried out without the need for planning permission.
Our designs are in line with England's permitted development rights, enabling you to buy a ready-made design that meets all the guidelines without the hassle or cost of hiring an architect. Please use the link for the latest government guidelines associated with permitted development:
Certain typesof extensions are known as "permitted development" and are granted by the government rather than your Local Planning Authority.
It is important to note that these rights apply to houses but not to
FLATS
MAISONETTES
OR OTHER TYPES OF BUILDINGS
also commercial properties have different permitted development rights compared to residential dwellings.
In some areas of the country, known generally as 'designated areas', permitted development rights are more restricted.
For example, if you live in:
A CONSERVATION AREA
A NATIONAL PARK
AN AREA OF OUTSTANDING NATURAL BEAUTY
A WORLD HERITAGE SITE
AND SOME NEW BUILD DEVELOPMENTS
You will need to apply for householders planning permission for certain types of work which do not need an application in other areas. There are also different requirements if the property is a listed building. We would strongly advise you to contact your Local Planning Authority and discuss your proposal with them before commencing any work.
They will be able to provide you with information on any potential restrictions on the development and whether you need to apply for householders planning permission for all or part of the project.
So, what can I build under permitted development?
A PORCH
SINGLE-STOREY REAR EXTENSION
SINGLE-STOREY SIDE EXTENSION
TWO-STOREY REAR EXTENSION
LOFT CONVERSIONS
GARDEN ROOM OR AN OFFICE
GARAGE CONVERSIONS
OUTBUILDINGS AND GARAGES
PORCH TO THE PRINCIPAL ELEVATION
According to the Householders Permitted Development rights, you can construct a porch on the front elevation of your property using materials that match or are similar to your existing house, without the need for prior notice or planning permission.
Typically, the porch should be located around the front door and should not exceed an external area of 3 square meters .
Additionally, the height of the porch roof should not exceed 3 meters for all types of roofs (duo pitched, mono pitched, or flat roof), and it should be positioned at least 2 metres away from any public road or footpath.
Typically your new porch should not affect the current parking arrangements or reduce the number of off street parking spaces.
Yorkshire Property Design Service offer fixed priced drawings for your builder to build your new porch from.
Please click the link below to find out more .
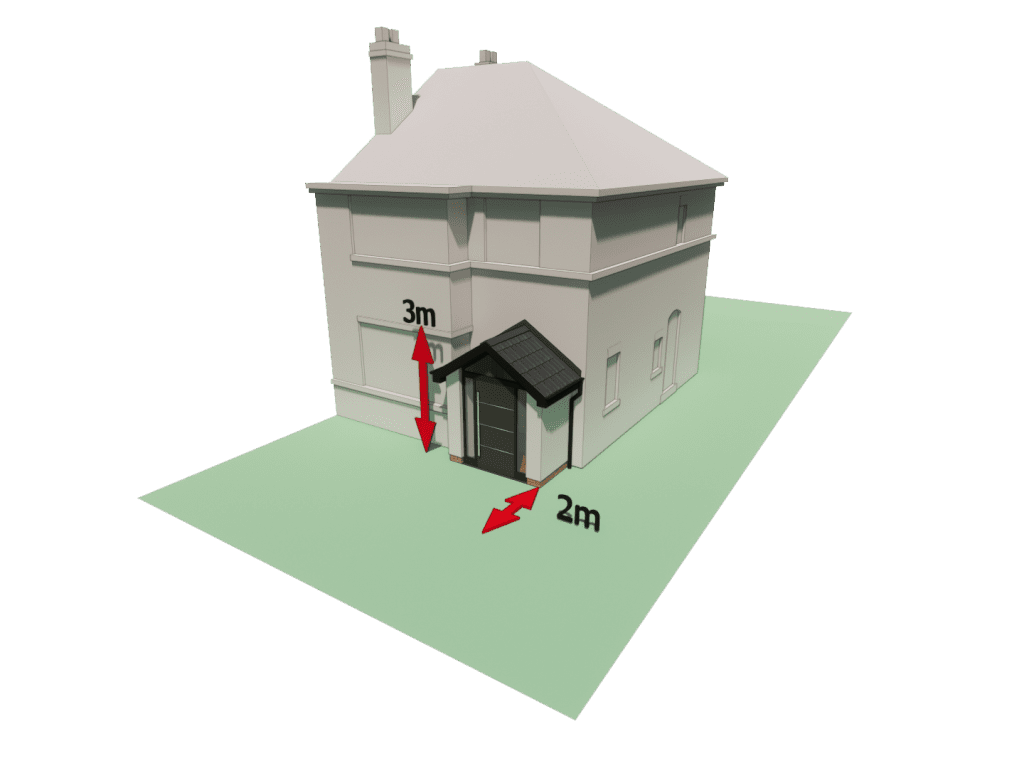
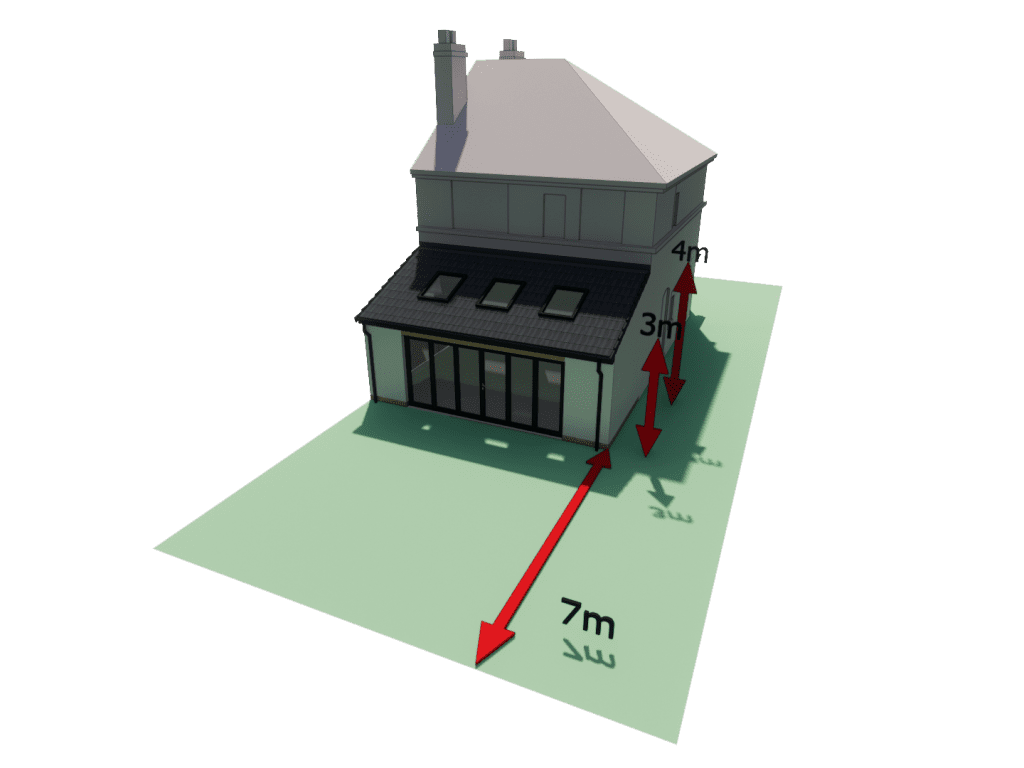
SINGLE STOREY REAR EXTENSION
A single storey rear extension can be constructed under Householders Permitted Development rights without the need for prior notice. However, there are certain regulations that must be followed. The extension should not exceed the rear wall of the existing house by 3 meters if it is attached to another house, or 4 meters if it is detached. Additionally, the materials used for the extension must be similar to those used in the existing house.
Furthermore, the size of the extension should not exceed 50% of the land surrounding the original house. The term "original" refers to the latest state of the property when it was built or, if it was constructed before 1948, the condition it was in on 1st July 1948. The height of the extension should be less than 4m, or less than 3m if it is within 2m of a property boundary. The eaves and ridge of the extension should not be taller than those of the existing house.
Yorkshire Property Design Service offer fixed priced drawings for your builder to build your new extension from.
Please click the link below to find out more.
SINGLE STOREY SIDE EXTENSION
A side extension can be constructed under Householders Permitted Development rights without any prior notice. This extension should be positioned beside the house, as long as its length does not face a highway. Additionally, it is required to use similar building materials as the existing house. The size of the extension must be less than 50% of the land surrounding the original house, with "original" referring to the latest state of the property when it was built or, if built before 1948, as it stood on 1st July 1948. Furthermore, the width of the extension should be less than 50% of the original house.
Moreover, the height of the side extension should not exceed 4 meters, or 3 meters if it is within 2 meters of a property boundary. The eaves and ridge of the extension should also be no taller than the existing house.
Yorkshire Property Design Service offer fixed priced drawings for your builder to build your new extension from.
Please click the link below to find out more.
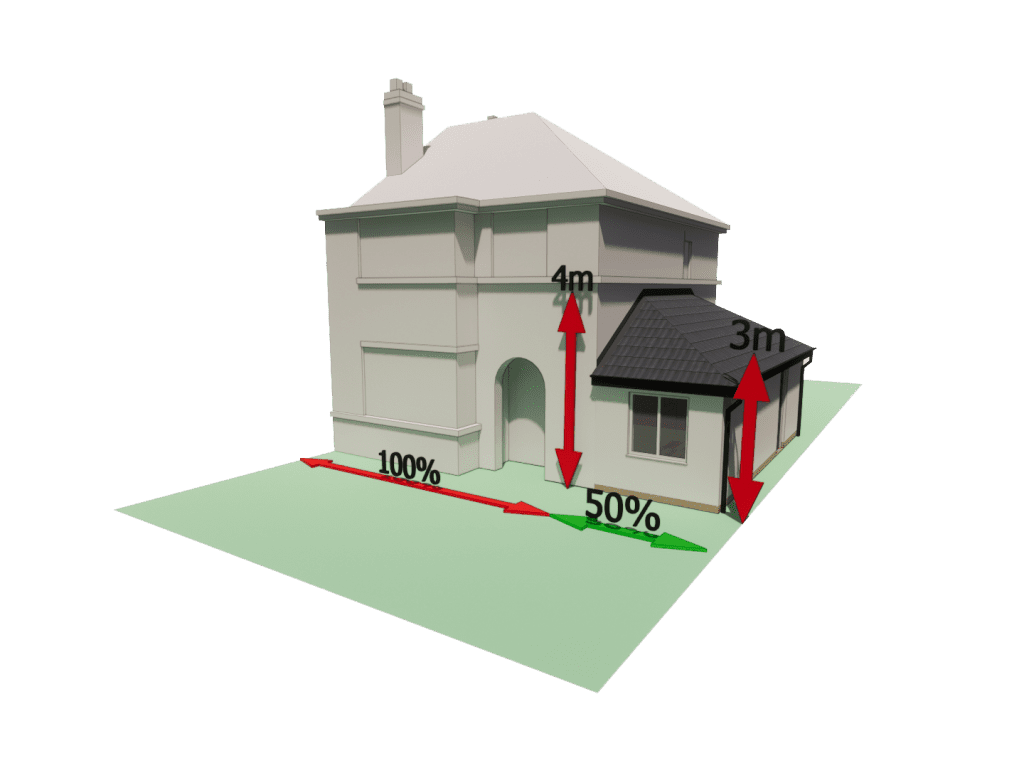
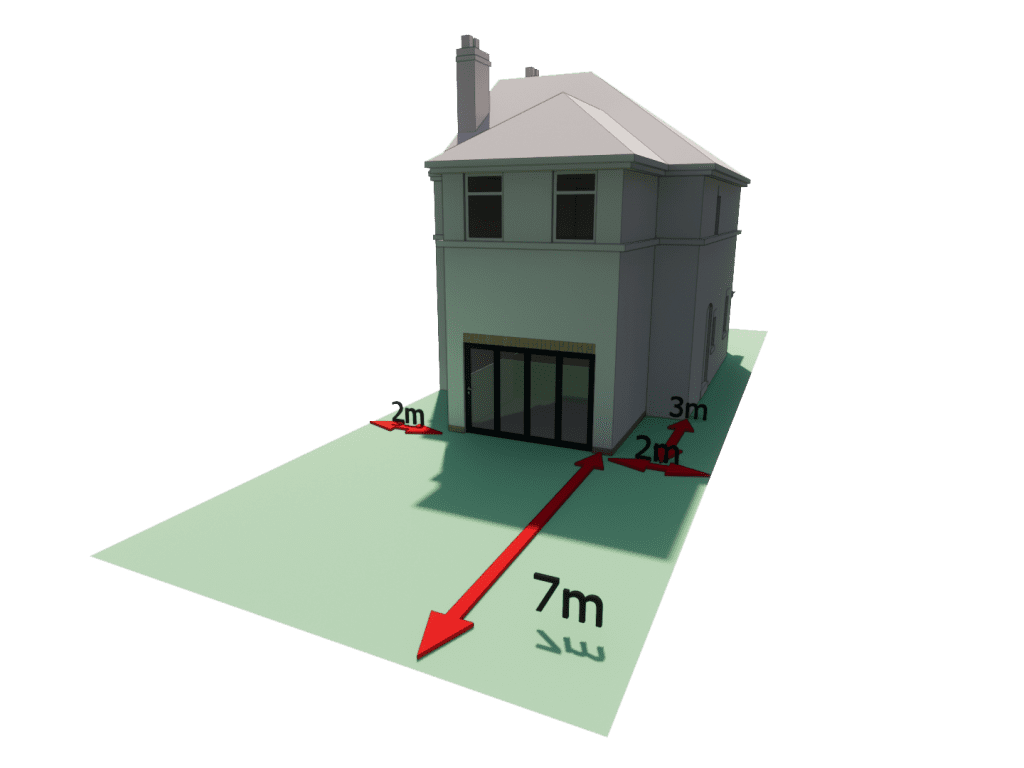
TWO STOREY REAR EXTENSION
A two-storey rear extension can be constructed under Householders Permitted Development rights without the need for prior notice. It is important to note that this extension should not have any windows in the wall or roof slope of the side elevation on additional storeys. Furthermore, it should occupy less than 50% of the width of the original house and less than 50% of the land surrounding the original house. The term "original" refers to the latest state of the property when it was built or, if it was constructed before 1948, the state it was in on 1st July 1948.
To ensure compliance, the extension must utilize similar building materials as the existing house and have eaves and a ridge that are no taller than the existing house. In the case of a terraced home, the extension should not exceed a height of 3.5 meters above the next tallest terrace. It is important to note that single-storey homes are not eligible for this type of extension.
Yorkshire Property Design Service offer fixed priced drawings for your builder to build your new extension from.
Please click the link below to find out more.
LOFT CONVERSIONS
Loft conversion falls under the permitted development rights for house owners, allowing them to convert their loft space without prior notice. However, it is important to use similar building materials as the existing house. For detached and semi-detached houses, an increase of 50 cubic meters is permitted in addition to the existing roof space. This can be achieved through a dormer extension at the rear elevation or a hip to gable conversion at the side elevation.
For terraced houses, the permitted increase is 40 cubic meters. It is important to note that the development should not include an opening window in the roof slope of the side elevation of the existing house. However, windows in the gable ends should be obscured or frosted and positioned at a height of 1.7 meters from the floor level. Additionally, dormer walls must be set back at least 20cm from the existing wall face and 20cm from the existing eaves.
Yorkshire Property Design Service offer fixed priced drawings for your builder to build your new loft conversion from.
Please click the link below to find out more.
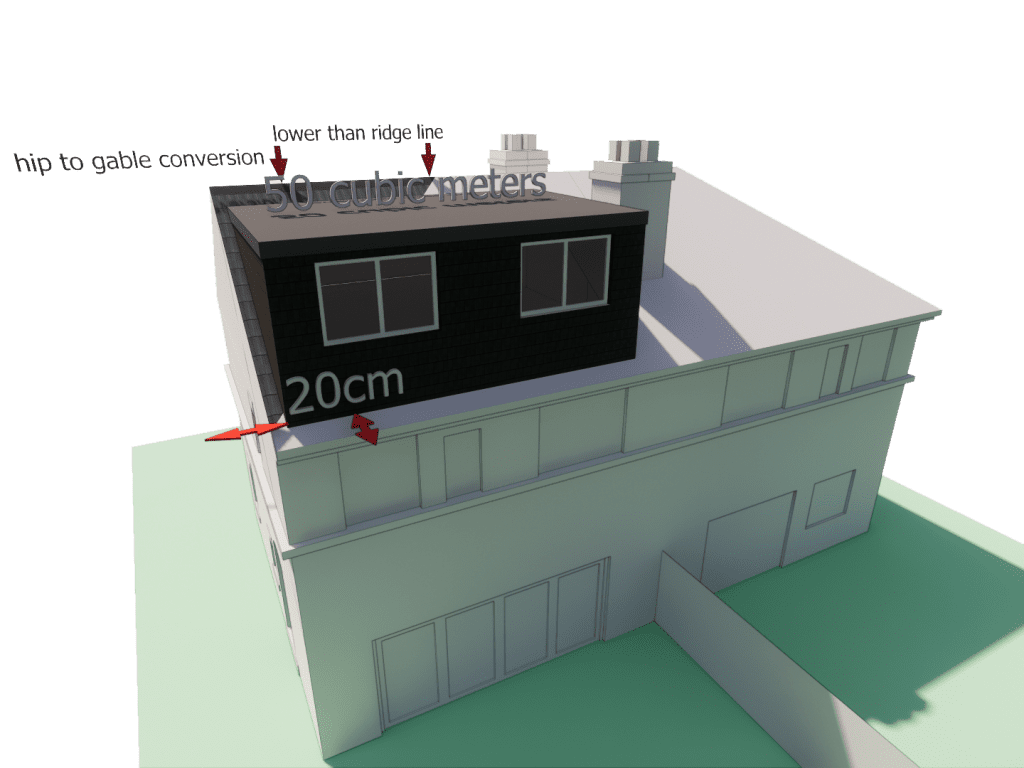
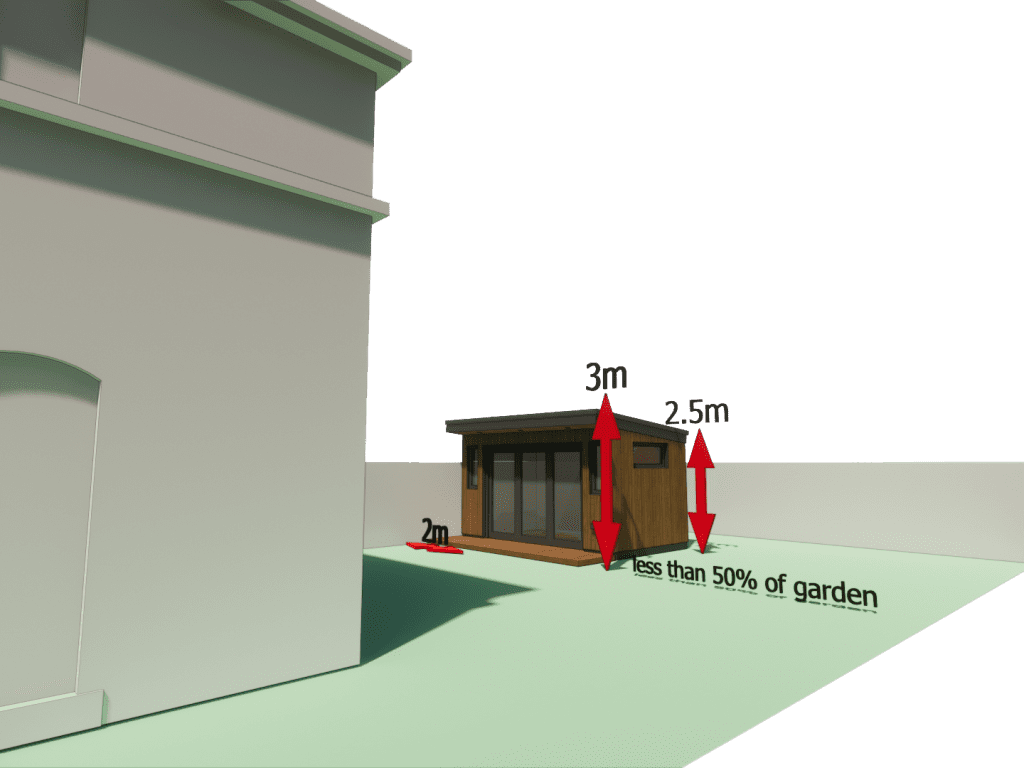
GARDEN ROOM OR HOME OFFICE
A garden room or office should adhere to specific regulations. It should be a single-storey structure with an eaves height of no more than 2.5 meters from ground level. Depending on the design, the maximum height, including the roof, can be up to 4 meters for a gable or 3 meters for other designs. However, if you plan to build within 2 meters of your property boundary, the total height, including the roof, cannot exceed 2.5 meters without obtaining planning permission.
Furthermore, there are limitations on the amount of land you can build on without planning permission. You are not allowed to construct on more than 50% of the land surrounding the original house, which includes any previous extensions or outbuildings built on the property since 1948, regardless of previous owners. It is important to note that building a garden room at the front or side of your house requires planning permission. Additionally, it should not be positioned closer to the public road or footpath than the main property itself.
While you can use a garden room for daily living activities without planning permission, it is not permitted for overnight stays or as self-contained living accommodation.
Yorkshire Property Design Service offer fixed priced drawings for your builder to build your new garden room from.
Please click the link below to find out more.
GARAGE CONVERSION
Garage conversion falls under the scope of Householders permitted Development rights, allowing homeowners to convert an attached existing garage without the need for prior notice.
Please note it is important to ensure that the conversion works are limited to the internal space and that similar building materials are used externally, maintaining consistency with the existing house.
It is worth noting that enlarging the building is not permitted under these rights.
However, if you plan to convert a detached garage into a living space, such as a bedroom, living room, or small annexe, you will need to obtain planning permission.
Yorkshire Property Design Service offer fixed priced drawings for your builder and building regulations package of information for your garage conversion.
Please click the link below to find out more.
OUT-BUILDINGS AND GARAGES
Outbuildings and garages, such as sheds, greenhouses, and other structures, are considered Permitted Development. It is possible to construct a garage or outbuilding on your property without the need for planning permission, as long as it does not exceed a height of 4 meters and is of a reasonable size.
It is crucial to use the garage solely for domestic purposes and not for commercial use. The garage should not be utilized as a living space and should only be used for storage. This means that it should not contain beds or any other furniture suitable for accommodating a resident. If the intention is to build a garage for living purposes, planning permission will typically be required.
The floor area of the garage should be less than 15 square meters if it is freestanding, or less than 30 square meters if it is attached to the house. In the latter case, the garage must also be constructed using non-flammable materials and be positioned at least one meter away from any boundaries, such as fences or walls on the outside. The total ground area covered by the garage and any other surrounding buildings within the property boundary, excluding the original house site, should not exceed 50% of the total area of the property.
The term "original house" refers to the house as it was initially built or as it stood on July 1st, 1948, if it was constructed before that date. It is important to consider that even if you have not built an extension to the house, a previous owner may have done so.
Furthermore, it is not permitted to construct a garage beyond the front elevation of the existing house. If there is a public road located at the rear of your property, any part of the garage must be within three and a half meters of the property boundary. If your property is situated within a conservation area, the garage must also not be positioned between the side elevation of the house and the property boundary.
Yorkshire Property Design Service offer fixed priced drawings for your builder for out- buildings and garages.
Please click the link below to find out more.
THINGS TO REMEMBER
OBTAIN A LAWFUL DEVELOPMENT CERTIFICATE
This convenient document serves as proof that your project was legally compliant during its construction phase and is a valuable tool for engaging your local planning department in reviewing your designs. Additionally, it is common for potential buyers to request documentation regarding any improvements you have made, as they want to ensure they do not inherit any legal issues.
Yorkshire Property Design Services can prepare and submit your lawful development certificate for you.
Please click the link below to find out more.
COMPILE A BUILDING REGULATIONS PACKAGE
All homes in the UK must adhere to building regulations, which encompass a range of statutory requirements covering aspects such as the structure, thermal performance, soundproofing, drainage, and fire safety, among others.
To ensure that your project aligns with UK building regulations, we recommend commissioning a set of technical drawings for your proposed construction. These detailed instructions will provide your contractor or builder with guidance on meeting all legal requirements.
This package can be prepared by an us, Yorkshire Property Design Services, but may also require input from other specialized professionals, including a structural engineer, party wall surveyor, and CCTV drainage surveyor. With the expertise of these professionals, you can ensure that your contractor or builder has a comprehensive plan to work from, minimizing the risk of errors during the construction process.
Please click the link below to find out more.
