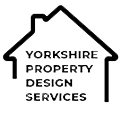PROVIDING ARCHITECTURAL SERVICES ACROSS YORKSHIRE
YORKSHIRE PROPERTY DESIGN SERVICES
We're a small business based in Leeds, offering our services to the local community. We specialize in designing extensions, preparing planning applications or permitted development applications, as well as building regulations drawings, with full guidance each step of the way from a professional.

HOME EXTENSION
Architectural services - approved plans to add value.
SINGLE-STOREY
TWO-STOREY
SIDE EXTENSION
REAR EXTENSION

NEW BUILD
Design solutions tailored to your budget and needs.
DETACHED
BUNGALOW
ECO-HOUSE
SELF-BUILD

LOFT CONVERSION
Maximise your homes potential - use the roof space.
FULL DORMERS
FLAT ROOF DORMERS
PITCH ROOF DORMERS
HIP TO GABLE END
YORKSHIRE PROPERTY DESIGN SERVICES
We offer wide-ranging expertise in the residential design, from small extensions to grand designs, we've got you covered, we are here help you at every step along the way.
CONTACT US
Want to find out more? Then get in-touch.
0113 414 0341
OPEN 9 TILL 5:30 PM
Info@ypds.co.uk
QUESTIONS
Sanderson House, 22 Station Road, Horsforth, Leeds. LS18 5NT
OFFICE
CUSTOMER REVIEWS
Some thoughts about us
We just love receiving positive feedback from our customers like you!
We used YPDS to design plans for a loft conversion and to reconfigure downstairs to an open plan kitchen living area. Rob listened to our ideas and drew up plans that were exactly what we wanted. Both Rob and Carly were professional, kept us informed of the process and ensured the designs went through planning approval first time. I would highly recommend YPDS.

Mark Burdon
Leeds
Rob and Carly were always available to answer any questions we had and kept us updated on the progress of the project throughout the process.
Overall, I highly recommend YPDS for anyone in need of extension plans. They are a top-notch company.

Leeds W
Leeds
